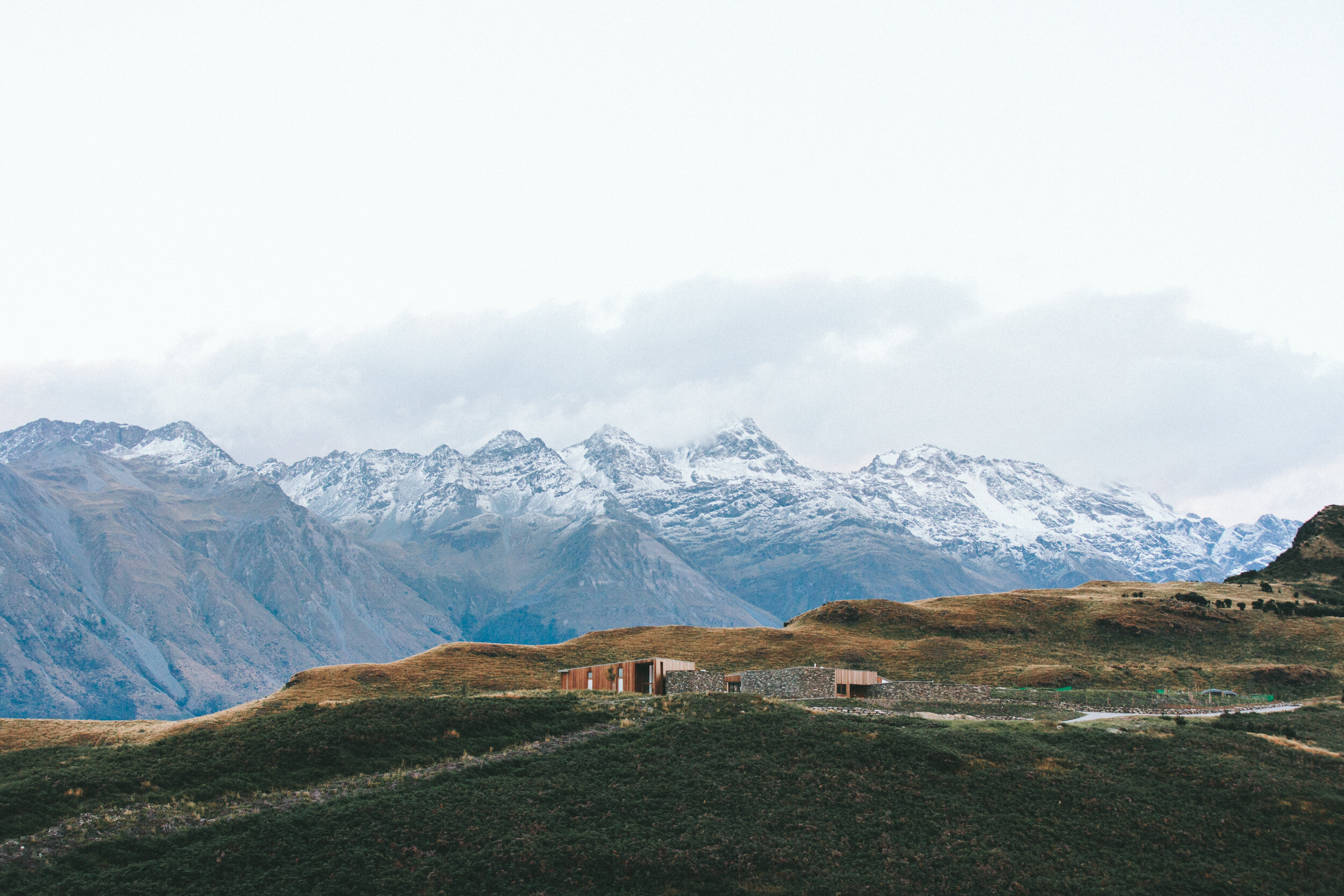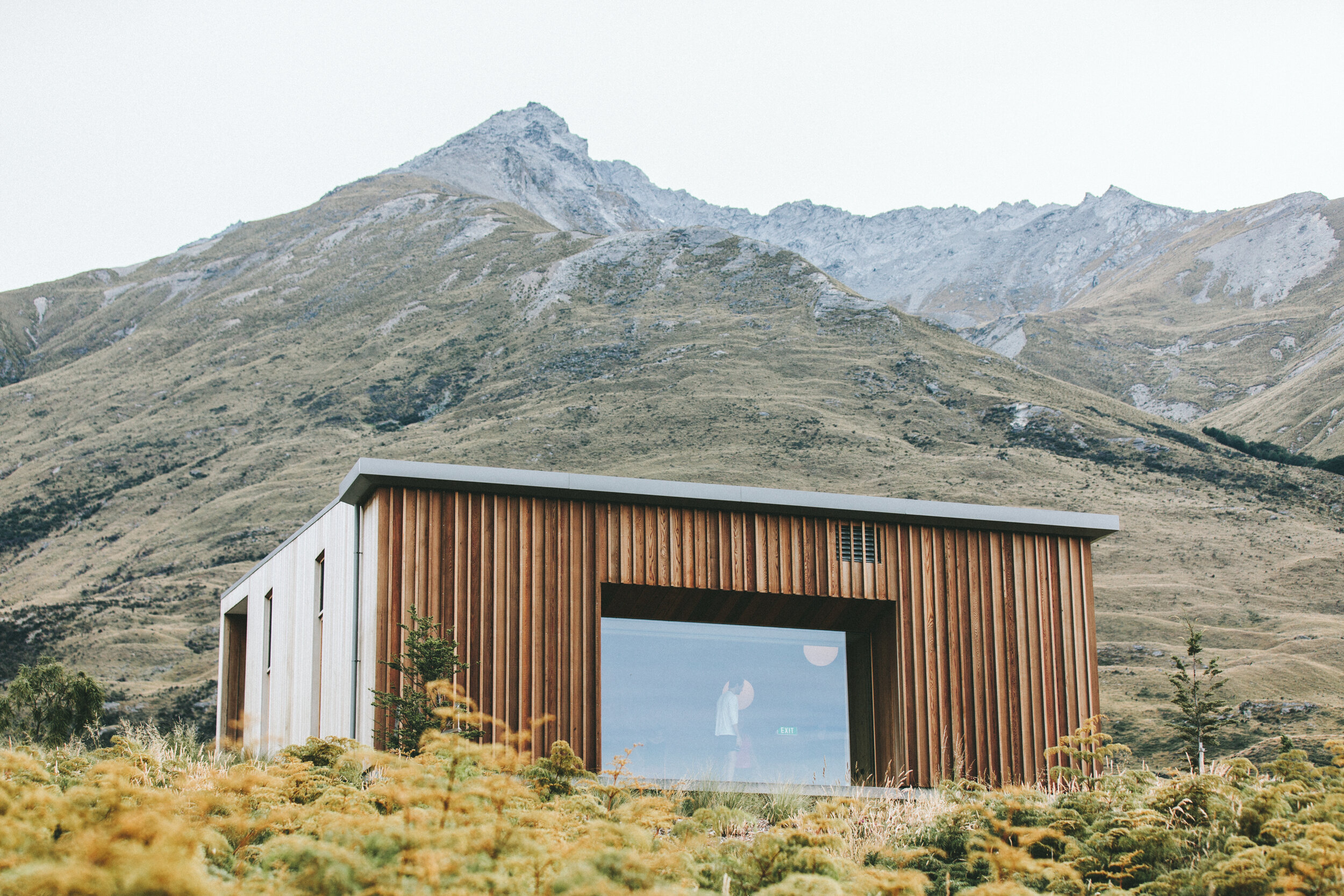Building 2
Bluegrass and Flowergate Models
Approximately 970 Sq. Ft.
Bluegrass: 2 Bedrooms, 1 Bathroom
Flowergate: 2 Bedrooms, 2 Bathrooms
Open Floor Plan & Kitchen Island
Slab Quartz Kitchen & Bathroom Counters
Contemporary Framed Overlay Cabinetry with 36” Uppers
Designer Kitchen & Bathroom Lighting
Contemporary Flooring
Double Primary Sinks
Brushed Nickel Kitchen & Bath Fixtures (oil-rubbed bronze fixtures on selected units)
Walk-in Closet
Laundry Room (washer & dryer optional)
Gas Fireplace (on selected units)
Patio or Deck & Storage
Dandelion Models
Approximately 1128 Sq. Ft.
2 Bedrooms, 2 Bathrooms
Open Floor Plan & Kitchen Island
Slab Quartz Kitchen & Bathroom Counters
Contemporary Framed Overlay Cabinetry with 36” Uppers
Designer Kitchen & Bathroom Lighting
Contemporary Flooring
Double Primary Sinks
Brushed Nickel Kitchen & Bath Fixtures (oil rubbed bronze fixtures on selected units)
Walk-in Closet
Laundry Room (washer & dryer optional)
Gas Fireplace (on selected units)
Patio or Deck & Storage
elkhorn Models
Approximately 1130 Sq. Ft.
2 Bedrooms, 2 Bathrooms
Open Floor Plan & Kitchen Island
Slab Quartz Kitchen & Bathroom Counters
Contemporary Framed Overlay Cabinetry with 36” Uppers
Designer Kitchen & Bathroom Lighting
Contemporary Flooring
Double Primary Sinks
Brushed Nickel Kitchen & Bath Fixtures (oil rubbed bronze fixtures on selected units)
Walk-in Closet
Laundry Room (washer & dryer optional)
Gas Fireplace (on selected units)
Patio or Deck & Storage
hillrose Models
Approximately 1175 Sq. Ft.
2 Bedrooms, 2 Bathrooms
Open Floor Plan & Kitchen Island
Slab Quartz Kitchen & Bathroom Counters
Contemporary Framed Overlay Cabinetry with 36” Uppers
Designer Kitchen & Bathroom Lighting
Contemporary Flooring
Double Primary Sinks
Brushed Nickel Kitchen & Bath Fixtures (oil rubbed bronze fixtures on selected units)
Walk-in Closet
Laundry Room (washer & dryer optional)
Gas Fireplace (on selected units)
Patio or Deck & Storage



