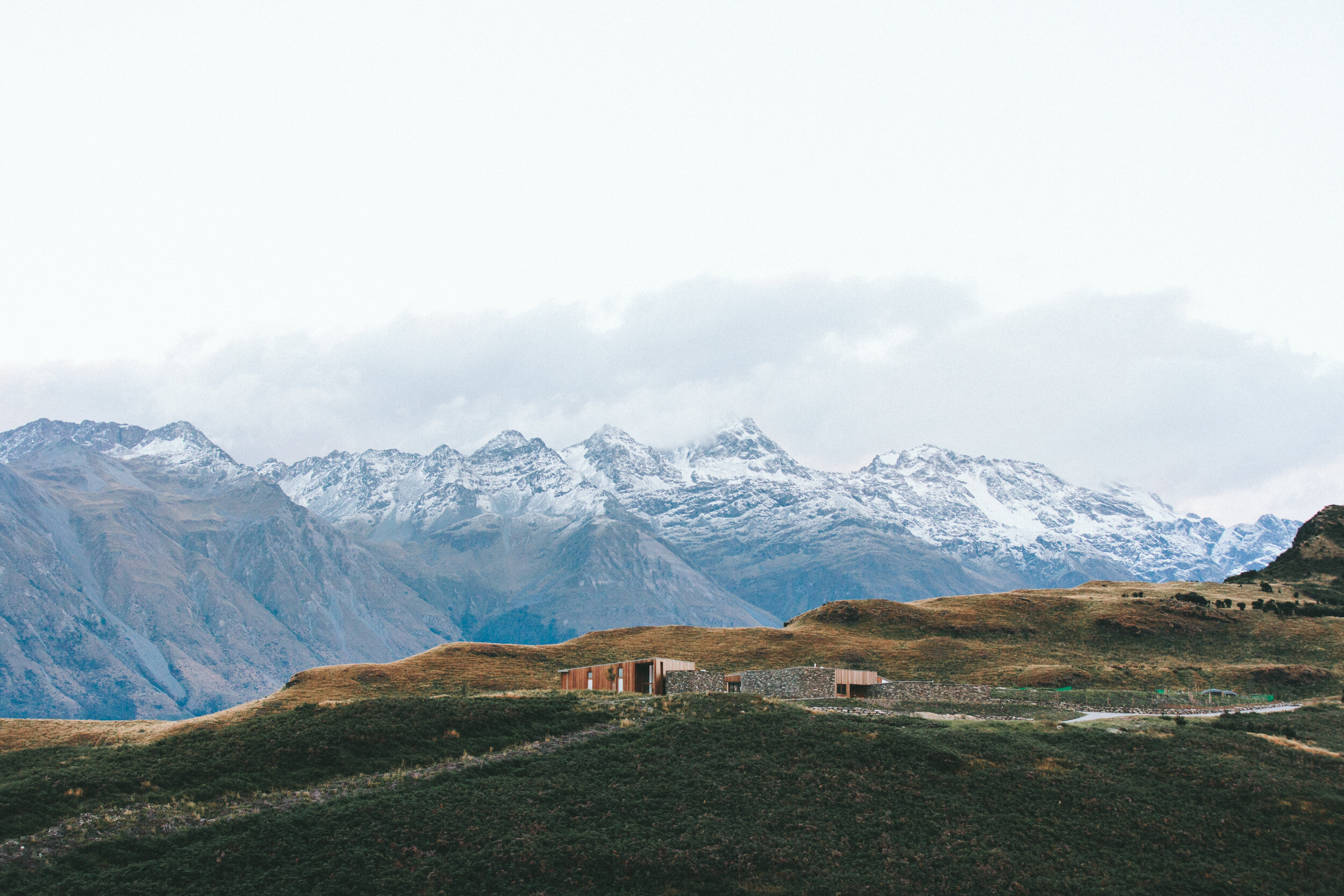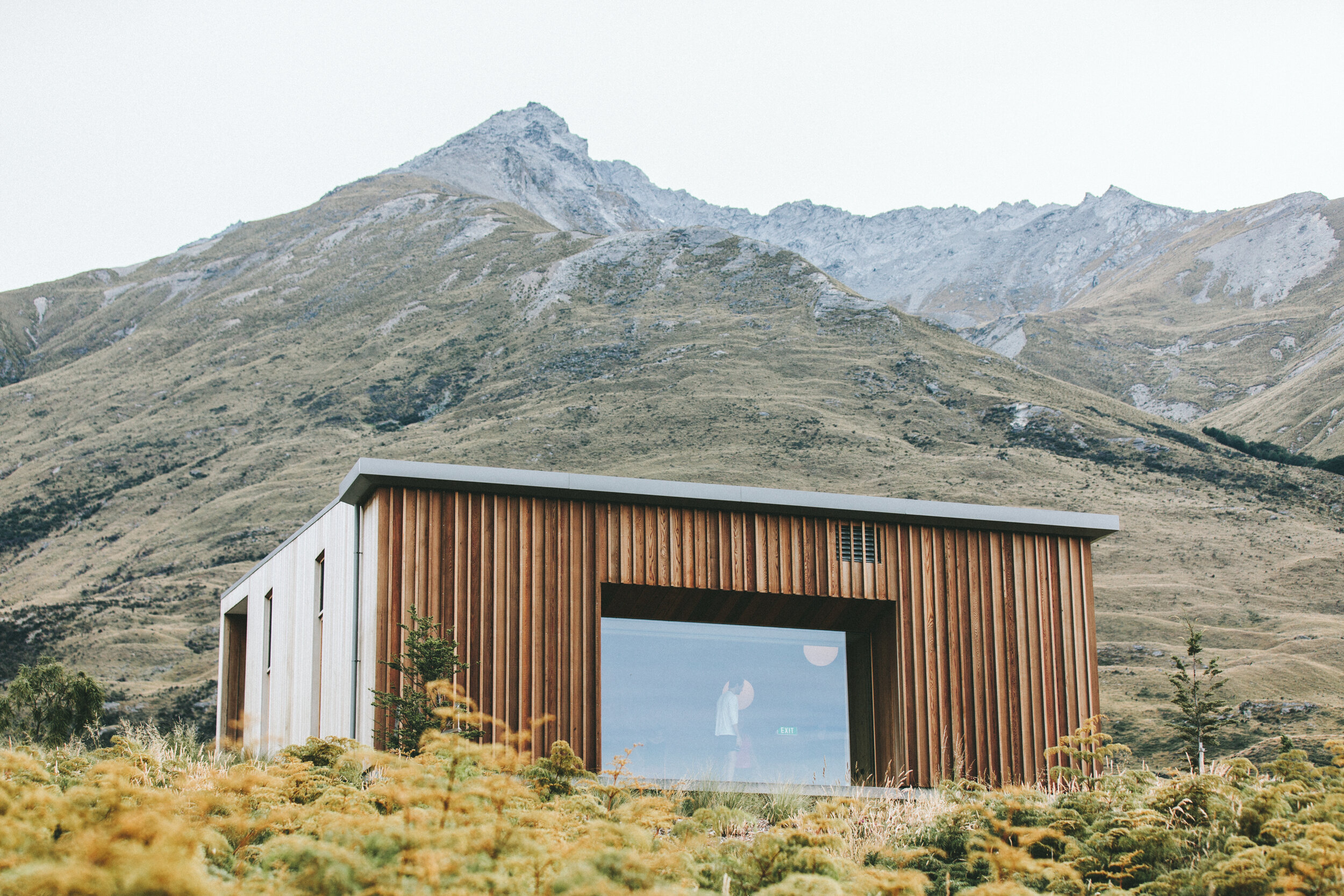Buildings 7 & 8
dandelion Models
Approximately 1150 Sq. Ft.
2 Bedroom, 2 Bathroom
Open Floor Plan & Kitchen Island
Quartz countertops
Contemporary lighting and Flooring
Laundry Room
Double Primary Sinks & Walk-in Closets
Gas Log Fireplaces (*where indicated)
Decks
Storage
ELKHORN Models
Approximately 1170 Sq. Ft.
2 Bedroom, 2 Bathroom
Open Floor Plan & Kitchen Island
Quartz countertops
Contemporary lighting and Flooring
Laundry Room
Double Primary Sinks & Walk-in Closets
Gas Log Fireplaces (*where indicated)
Decks
Storage
FLOWERGATE & BLUEGRASS Models
Approximately 1175 Sq. Ft.
2 Bedroom, 2 Bathroom
Open Floor Plan & Kitchen Island
Quartz countertops
Contemporary lighting and Flooring
Laundry Room
Double Primary Sinks & Walk-in Closets
Gas Log Fireplaces (*where indicated)
Decks
Storage
Hillrose Models
Approximately 1175 Sq. Ft.
2 Bedroom, 2 Bathroom
Open Floor Plan & Kitchen Island
Quartz countertops
Contemporary lighting and Flooring
Laundry Room
Double Primary Sinks & Walk-in Closets
Gas Log Fireplaces (*where indicated)
Decks
Storage



